Small Bathroom Shower Layout Tips
Designing a small bathroom shower involves maximizing space while maintaining functionality and style. Effective layouts can make a compact bathroom feel more open and accessible. Various configurations, from corner showers to walk-in designs, offer solutions tailored to limited spaces. Proper planning ensures that every inch is utilized efficiently, providing comfort without sacrificing aesthetics.
Corner showers are ideal for small bathrooms, utilizing often underused space. They can be installed with sliding doors or curtains, saving room and providing easy access.
Walk-in showers create a seamless look and can make a small bathroom appear larger. They often feature frameless glass and minimalistic fixtures for a sleek appearance.
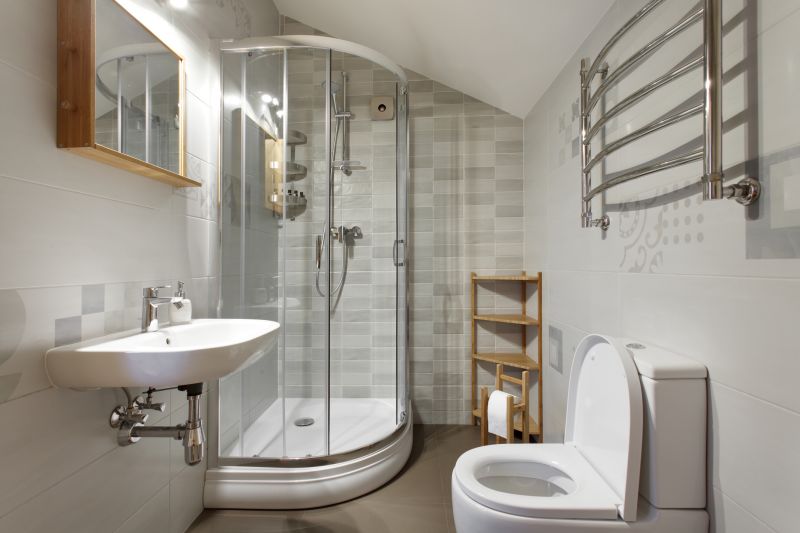
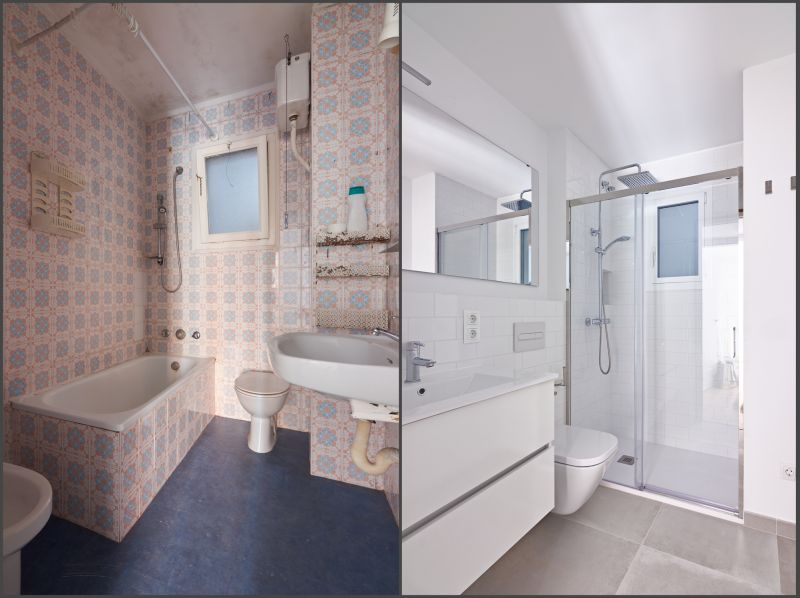
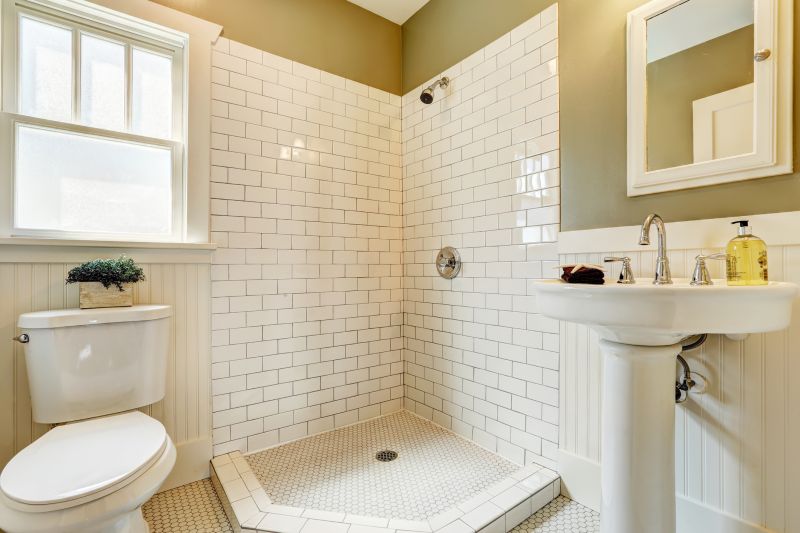
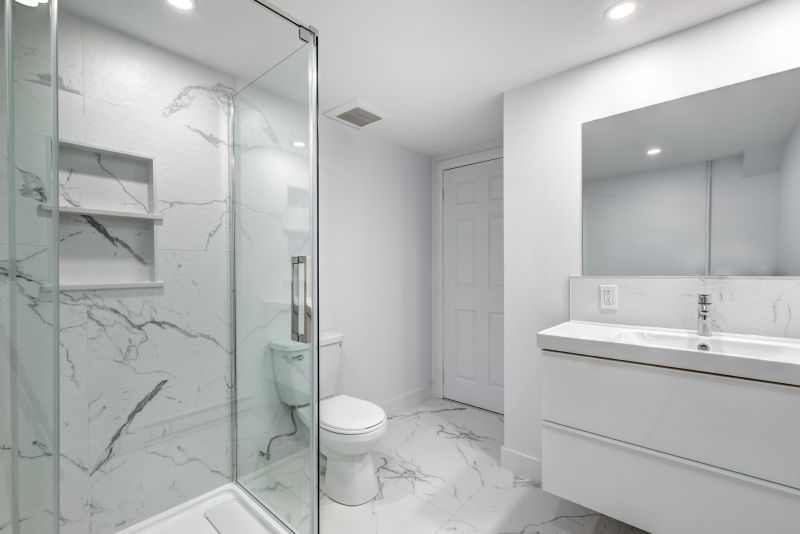
In small bathrooms, the choice of shower enclosure can significantly impact the perception of space. Frameless glass panels are popular for their ability to create an open feel, reducing visual clutter. Compact shower stalls with built-in shelves or niches optimize storage without encroaching on the limited floor area. Additionally, incorporating light-colored tiles and reflective surfaces can enhance brightness and make the space seem larger. Sliding or bi-fold doors are practical options that minimize door swing space, further maximizing usability.
Sliding, bi-fold, and pivot doors each offer different space-saving benefits, with sliding doors being particularly effective in small bathrooms.
Glass, acrylic, and tile are common materials; glass provides a sense of openness, while tiles add texture and color.
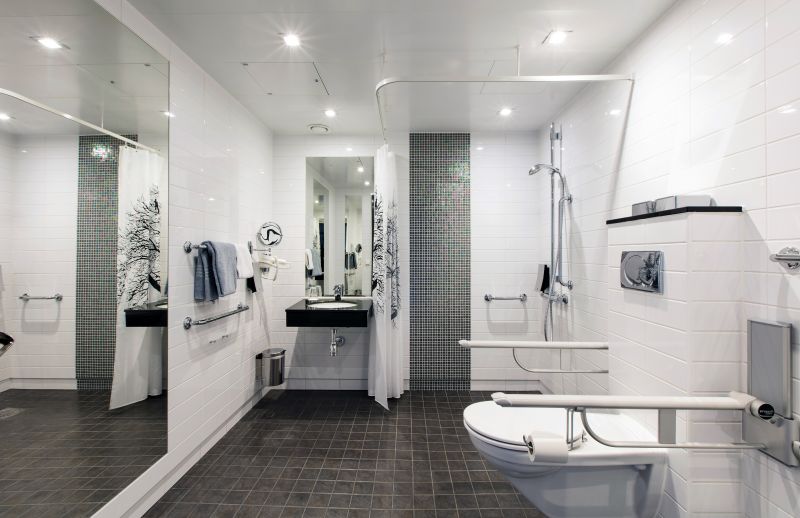
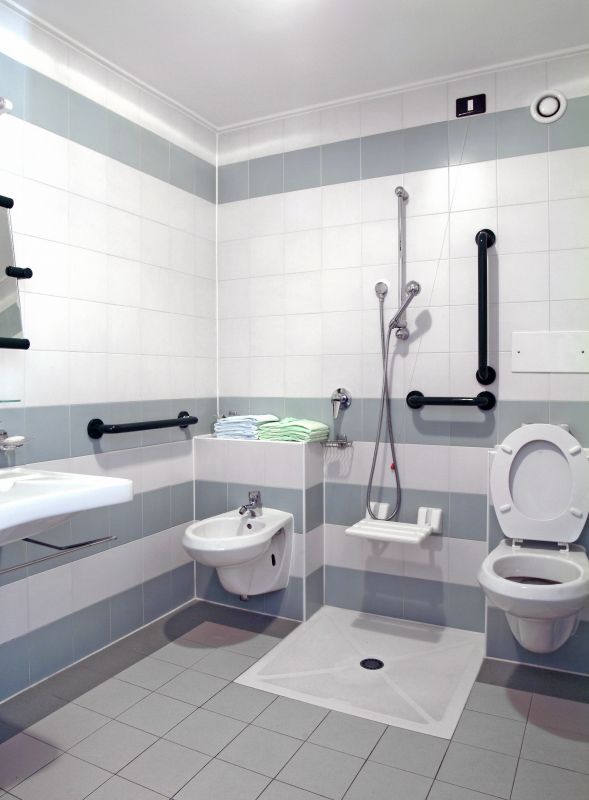

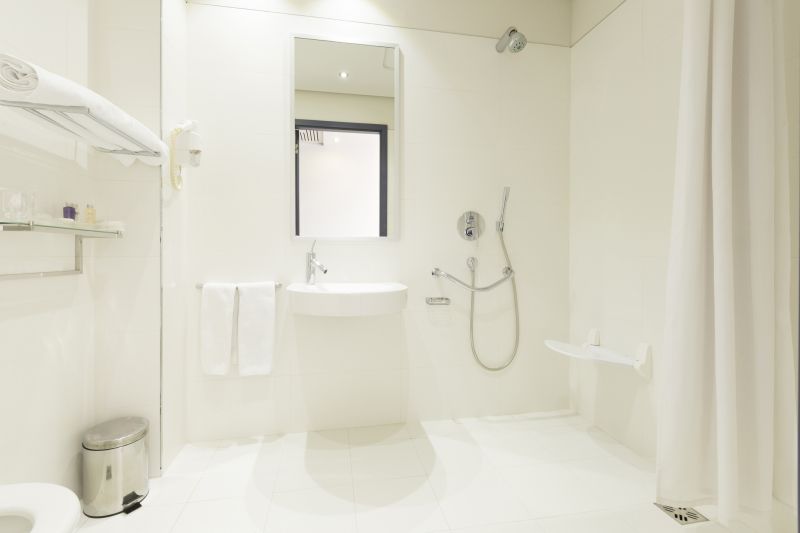
Effective lighting plays a crucial role in small bathroom shower areas. Incorporating recessed lighting or waterproof LED fixtures can brighten the space and highlight design features. Mirrors positioned strategically can also reflect light and create an illusion of depth. Ventilation is essential to prevent moisture buildup, especially in compact showers, and can be achieved with exhaust fans or windows where possible. Thoughtful integration of these elements results in a shower area that is both functional and visually appealing.
| Layout Type | Advantages |
|---|---|
| Corner Shower | Maximizes corner space and fits well in small bathrooms. |
| Walk-In Shower | Creates an open, spacious feel with minimal enclosure. |
| Tub-Shower Combo | Provides versatility for bathing and showering in limited space. |
| Shower with Niche | Offers built-in storage without taking extra space. |
| Sliding Door Enclosure | Saves space by eliminating door swing. |
| Curbless Shower | Enhances accessibility and visual space. |
| Compact Alcove Shower | Fits into recessed wall areas for efficient use. |
| Open Shower with Curtain | Flexible and cost-effective solution for small bathrooms. |



